Bregant Home
a big history.

About 1906, Jean and Inez operated the neighborhood store owned by Inez’ parents and located on North 8th Street in Council Bluffs. On one occasion, while at the John G. Woodward and Company factory ordering candy for the store, Jean and Inez met John Woodward. Sometime after, Mr. Woodward hired Jean and Inez to represent the company and by 1907, they were known as the “Candy Kids”. For seven years, they traveled across many states, demonstrating and selling “Woodward Candy” and handing out postcards featuring their likeness, as advertising for John G. Woodward and Company.
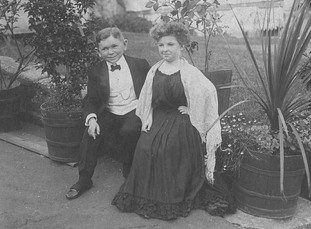
In the summer of 1905, Jean Bregant and Inez Lewis were actors in the same Vaudeville troupe at Coney Island, New York. The story goes… Jean invited Inez to dine with him one evening and they became engaged shortly thereafter. They traveled to Council Bluffs and were married on Christmas Eve, 1905; she was 17, he was 35. They continued to work in Vaudeville as a couple, before returning to Council Bluffs in 1906.
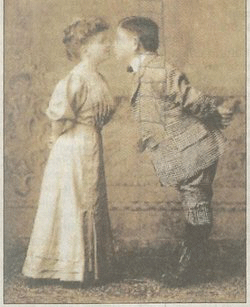
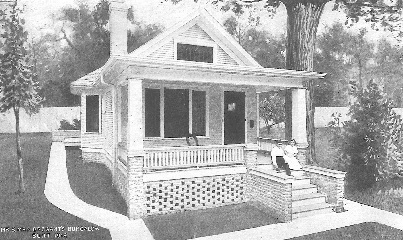
The Bregant house is located on the east side of the street at 517 4th Street, Council Bluffs, Iowa.
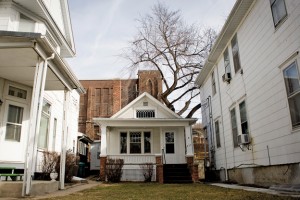
As previously stated, the house was custom designed to fulfill the special needs of the Bregants; you will find that the light switches, door knobs and medicine cabinet are a bit lower than most homes. The home’s walls are of finished plaster and were always covered in wallpaper; several layers were removed during the restoration. All of the home’s wood floors have been refinished, and wallpapers have been replaced and the beveled glass windows and doors restored. Both the living room and dining room feature picture molding just below the ceilings. We do know that the Bregants had average-sized furniture to accommodate their guests.

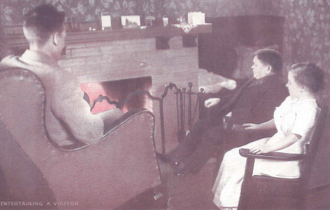
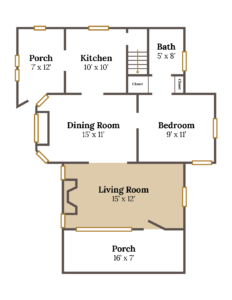 The living room features original oak flooring and a fireplace mantel that would be waist-high for the average adult. Flanking the fireplace are low, built-in benches. The bench on the left camouflages the air return, while the right side’s seat opens and serves as a firewood storage box. On either side of the chimney, there is a beveled, leaded glass window and the south wall of the living room features a beveled, leaded glass “piano window”. On the front of the house, there are additional windows featuring both beveled, leaded glass and others with a decorative wood, in a similar style.
The living room features original oak flooring and a fireplace mantel that would be waist-high for the average adult. Flanking the fireplace are low, built-in benches. The bench on the left camouflages the air return, while the right side’s seat opens and serves as a firewood storage box. On either side of the chimney, there is a beveled, leaded glass window and the south wall of the living room features a beveled, leaded glass “piano window”. On the front of the house, there are additional windows featuring both beveled, leaded glass and others with a decorative wood, in a similar style.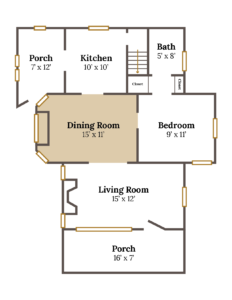 The north wall features a three-sided bay and a custom-built china-curio cabinet. The piece is about five feet tall and also features beveled, leaded glass doors. It has a mirror in the center and we learned that Inez would stand in front of that mirror and adjust her hat before going out. Most adults would need to kneel on the floor to see their image in the mirror. Above the built-in, is another beveled, leaded glass window, similar in size to the piano window in the living room. The full-length windows on either side of the built-in feature the same wood design as some of the windows on the front of the house.
The north wall features a three-sided bay and a custom-built china-curio cabinet. The piece is about five feet tall and also features beveled, leaded glass doors. It has a mirror in the center and we learned that Inez would stand in front of that mirror and adjust her hat before going out. Most adults would need to kneel on the floor to see their image in the mirror. Above the built-in, is another beveled, leaded glass window, similar in size to the piano window in the living room. The full-length windows on either side of the built-in feature the same wood design as some of the windows on the front of the house.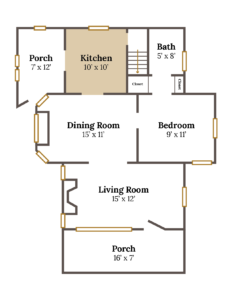 Restoration of “Mrs. Bregant’s Model Kitchen” is nearly complete. A farmhouse sink with drain board and a near replica of her unique, four burner stove are in place. The original open cabinet and barge boards have been re-created.
Restoration of “Mrs. Bregant’s Model Kitchen” is nearly complete. A farmhouse sink with drain board and a near replica of her unique, four burner stove are in place. The original open cabinet and barge boards have been re-created.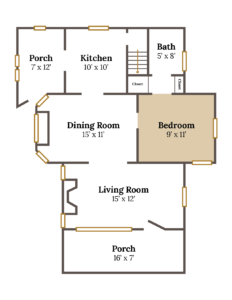 The bedroom features an open closet in the pass-through to the bathroom and a second closet across from it. The three bedroom windows also feature the wood design.
The bedroom features an open closet in the pass-through to the bathroom and a second closet across from it. The three bedroom windows also feature the wood design.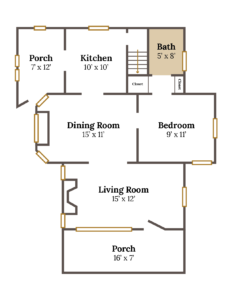 The home’s most unique feature is its tiny claw foot tub. The tub’s interior measures a little more than three feet in length, and the tub is legendary. Sometime after Jean’s passing, Inez was traveling and rented out her home. It was reported that the mail hadn’t been taken in for a few days and the police were called to investigate; they found the tenant stuck in the bathtub and called to fire department to get her out. Norma Glassburner, the home’s former owner would joke that “she had nothing to eat, but plenty to drink”. The tub has recently been restored.
The home’s most unique feature is its tiny claw foot tub. The tub’s interior measures a little more than three feet in length, and the tub is legendary. Sometime after Jean’s passing, Inez was traveling and rented out her home. It was reported that the mail hadn’t been taken in for a few days and the police were called to investigate; they found the tenant stuck in the bathtub and called to fire department to get her out. Norma Glassburner, the home’s former owner would joke that “she had nothing to eat, but plenty to drink”. The tub has recently been restored.
Preserve Council Bluffs is a non-profit organization whose mission is to promote and preserve the heritage of Council Bluffs through its architecture, sites, and people.
© 2021 Preserve Council Bluffs | All Rights Reserved
Learn More
