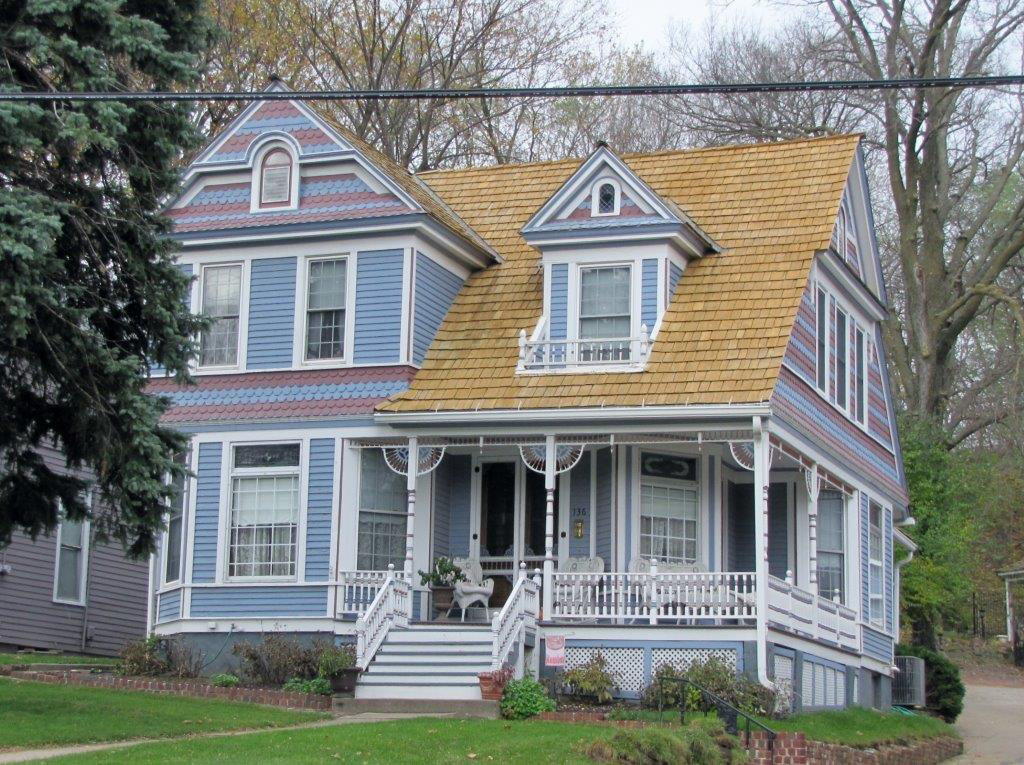136 Glen Ave – Oscar and Anna Pfeifer
This pretty-as-a-picture Queen Anne house might resemble a doll house to passing motorists, but looks can be deceiving; it is large enough to have once served as “Pleasant Home”, one of three convalescent homes in town. Restored to its original condition, it is once again a five-bedroom single family home.
The Oscar and Anna Pfeifer House, built in 1892, replaced the original George Pfeifer family home on the site. George and Mary Pfeifer were born in Germany. Their children (Walter, Clara, George, Otto, and Oscar) made their home at this location as early as 1869. City directories list the address of George Pfeifer as “Glendale” and “near the reservoir”. His occupation is listed as “Inspector”.
George Pfeifer, the son, was listed as the primary occupant in the 1889 city directory, and from 1895 through 1921 Oscar Pfeifer was listed as the primary occupant. The present owners found transom hardware that dates to 1891, and it appears that Oscar built the house to replace his parents’ home that year.
Anna Pfeifer’s parents were also born in Germany. Anna was born in Nebraska. Oscar and Anna had two children, Carolyne and Richard. Oscar worked for several railroads and, finally, for the water works. He died in 1921 and Anna died in 1943. Carolyne and her husband, George Strickland, continued to live in the house for the next 20 years.
George and Mary Pfeifer are buried in Fairview Cemetery.
The nomination of the Park/Glen Avenues Historic District describes the house as having wood-lapped and decorative shingle siding, cross-gabled roof, fairly high-style Queen Anne cottage: stylistic details include the decorative shingle siding on the body of the house and in the gable ends; the round-arched windows in the gable peaks; the canted corners on the front and side ells; the dormer with inset balcony on the front roof slope; and the highly decorative inset wrap-around porch with turned spindle posts and balusters and fretwork. Although most of the windows have been replaced, several cottage windows remain with original stained glass headers.
Source Material
Preserve Council Bluffs acknowledges the following sources of information for this series: National Register of Historic Places nominations, the reference department of the Council Bluffs Public Library, the auditor’s office of the Pottawattamie County courthouse, Council Bluffs Community Development Department, homeowners, family members and individual research.

Preserve Council Bluffs is a non-profit organization whose mission is to promote and preserve the heritage of Council Bluffs through its architecture, sites, and people.
© 2021 Preserve Council Bluffs | All Rights Reserved
Learn More

